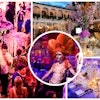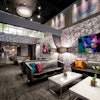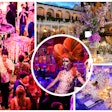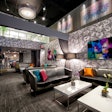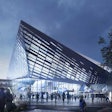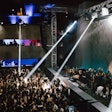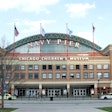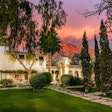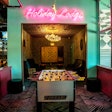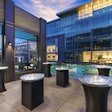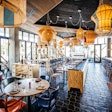WASHINGTON—Here's a look at new Washington eateries, nightclubs, outdoor venues, conference areas, private rooms, and other spaces for all types of fall meetings and events. The new and renovated D.C. venues are available for corporate parties, fund-raisers, business dinners, teambuilding activities, client entertaining, meetings, weddings, and more.
The Reach at Kennedy Center
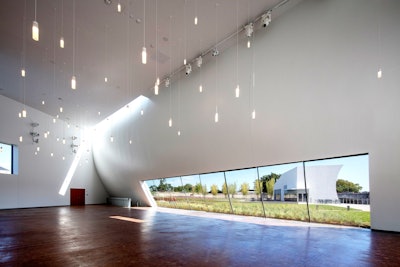
In September, the Kennedy Center celebrated the opening of its $250 million campus expansion project, dubbed The Reach at Kennedy Center. This landmark addition designed by architect Steven Holl features manicured grounds and stunning pavilions with room for studios and performance space. For private events, there is the River Pavilion with interior and exterior space and views of the Potomac (it holds 268 standing or 110 seated rounds) and the Skylight Pavilion with vaulted ceilings and lovely views (it holds 425 standing or 300 seated rounds). Occasions Caterers provides catering.
Photo: Richard Barnes
National Museum of Natural History
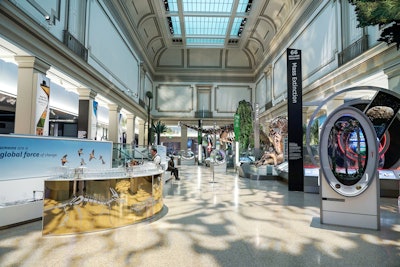
The Smithsonian’s National Museum of Natural History revealed its new 31,000-square-foot fossil hall in June, featuring more than 700 specimens including the "Nation’s T. rex." After closing in 2014 for renovations, the new David H. Koch Hall of Fossils—Deep Time now includes interactive and multimedia experiences. The hall is available for private events, with room for 100 for a seated dinner or receptions for 300—although it's usually rented in conjunction with the entire museum, which boasts a capacity of 3,500 guests.
Photo: Courtesy of Smithsonian Institution
Cut by Wolfgang Puck, D.C.
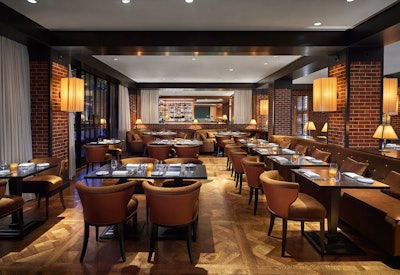
Celebrity chef Wolfgang Puck planted a new flag in Georgetown with the August opening of his Cut steakhouse in the redesigned Rosewood, Washington, D.C., hotel. Designed by Jacques Garcia, the interiors include rich velvets and silk in teal blue and bronze, with teal painted glass and antique French Versailles parquet floors. The space seats 66 and includes a private room that seats 14. Rooftop lounge Cut Above's maximum capacity is 100 standing guests.
Photo: Ryan Forbes/AVABLU
W Washington DC
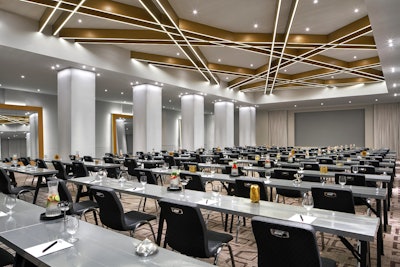
W Washington DC's $50 million renovation transformed the downtown hotel's popular POV rooftop lounge, but also gave the hotel a floor-to-rooftop makeover inspired by its surroundings in Washington. The bold and playful redesign with Studio GAIA spans the hotel "Living Room" lobby and suites, as well as nearly 12,000 square feet of meeting and event space. The Great Room now includes LED ceiling lights with changeable colors, a built-in bar, and carpet inspired by the city's grid-like streets. The 6,831-square-foot Great Room accommodates 700 for reception and 230 for theater-style events. The 2,380-square-foot rooftop Altitude ballroom offers private access to POV, with room for 250 for receptions and 230 for theater-style events. The new Focus meeting room overlooks the Living Room, with room for 20 guests seated theater style. Studio meeting rooms offer built-in pre-function space, natural sunlight, and retractable room dividers and can accommodate 230 for theater-style events or 225 for receptions. The renovation spans new dining options: Flagship restaurant Cherry includes a 15-foot custom-built wood-fired grill and pizza-and-beer destination, while Corner Office offers a year-round beer garden.
Photo: Greg Powers Photography
Hook Hall
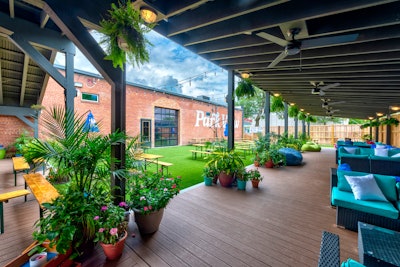
There's room for a crowd at Parkview's 13,500-square-foot Hook Hall. The indoor/outdoor café and tavern includes five different areas, with zero interior columns. The loft-like Main Hall features ceilings that are more than 20 feet tall with wall murals. It can accommodate 700 standing guests or 500 seated guests. The back half of the Main Hall is called the Stern and seats 200 or holds 400 guests for receptions. The Outdoor Deck includes cabana seating, a 26-foot outdoor bar, with room for 625 standing guests or 375 seated. Lounge-like outdoor cabanas seat 12 to 15 guests. Hook Hall's front patio is called the Gangplank, with room for 50 standing guests or 30 seated.
Photo: Fredde Lieberman
The Bethesdan Hotel
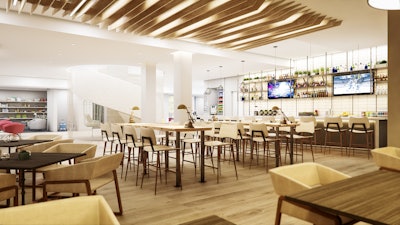
As of October, the DoubleTree by Hilton Bethesda-Washington DC is now the Bethesdan Hotel. This is Tapestry Collection by Hilton's first property in Maryland. The 270-room hotel includes a rooftop pool, multi-use lobby with a pool table and games, and new venues like a Mediterranean restaurant called Leo & Liv and a bar called BFD (“But First Drinks…”) The property offers 15 meeting rooms and more than 15,000 square feet of meeting space. Event space includes the 5,658-square-foot divisible Bethesdan Ballroom, which can hold 600 for receptions or 250 for classroom-style events.
Rendering: Courtesy of The Bethesdan Hotel
Convene at Terrell Place
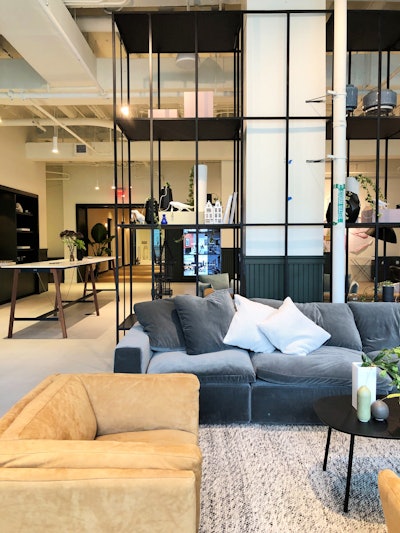
Meeting- and workspace-provider Convene opened its first location within D.C. proper in July at 575 Terrell Place in Penn Quarter. Located in a former department store building redesigned with a stately residential feel, Convene at Terrell Place spans more than 72,000 square feet across three floors with multiple spaces for meetings and events. The 6,346-square-foot Gallery can accommodate 220 for receptions. The 2,387-square-foot Forum accommodates 216 in a theater-style setup. The East Boardroom seats 14, while the West Boardroom seats 15. The West Hub and the Central Hub each seat 100 theater style, while the East Hub accommodates 82 for theater-style events and the South Hub accommodates 51 for theater-style events.
Photo: Courtesy of Convene
Modena
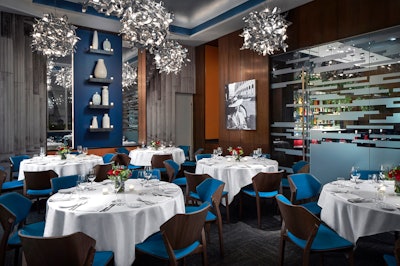
Restaurateur Ashok Bajaj closed his long-running downtown Italian restaurant Bibiana for a refresh, dubbing its new incarnation Modena, with executive chef John Melfi at the helm. The new look debuted in September, with a color scheme of teal blue and soft gray. Photos on the wall spotlight Italian vistas, with a collage of the Trevi Fountain, the Colosseum, and the Pantheon in the 12-seat semiprivate dining room. That's not the only option for groups: a 513-square-foot private dining room includes two walls of windows, 13-foot ceilings, and wall coverings depicting Italian columns, with room for 48 seated guests or 85 guests for a reception. A second private dining room with a sliding glass door offers seating for 12 guests. The 140-seat restaurant includes a 12-seat bar. There's also an outdoor patio with room for 20 seated guests.
Photo: Greg Powers
Anju
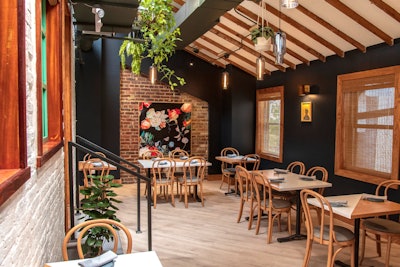
The team behind fast-casual hotspot Chiko debuted a stylish Korean restaurant and pub, Anju, in Dupont Circle in August. There are multiple options for private events at Anju: the fully private Garden Room has room for 22 seated guests or 25 for cocktail receptions. Another private space, the Mezzanine, seats 60 or holds 75 for receptions. Host as many as 20 guests at the semiprivate Side Bar. The full buyout capacity is 110 for reception-style events.
Photo: Courtesy of Anju
La Cosecha
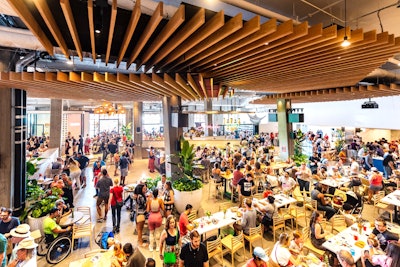
Much-anticipated Latin marketplace La Cosecha opened in early October near Union Market in Northeast D.C. Dining options at La Cosecha will include baked goods from Filos bakery, pupusas from La Casita Pupuseria, sandwiches from Peruvian Brothers, and Mexican fine dining at Amparo, among many other eateries and shops celebrating Latin American culture. La Cosecha offers a 1,650-square-foot private event space called Balcón. The standing capacity of this mezzanine overlooking La Plaza is 70 guests and the seated capacity is 50 guests. Full market buyouts also are available.
Photo: Rey Lopez
