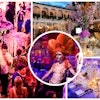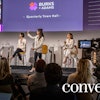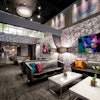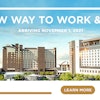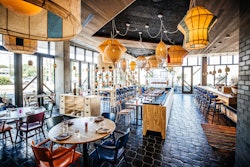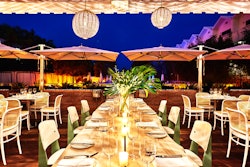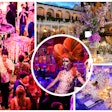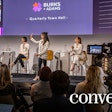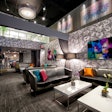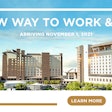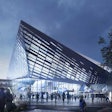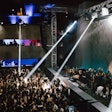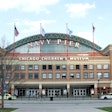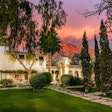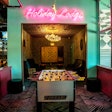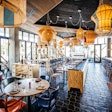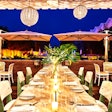SAN FRANCISCO—Here's a look at new San Francisco eateries, nightclubs, outdoor venues, conference centers, private rooms, and other spaces for all types of fall meetings and events. The new and renovated San Francisco venues are available for corporate parties, fund-raisers, business dinners, teambuilding activities, client entertaining, meetings, weddings, and more.
Chase Center
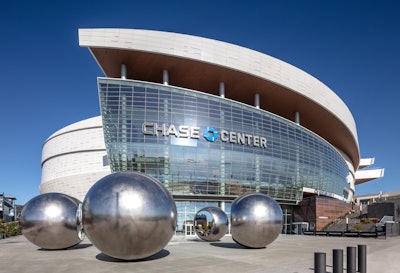
The Golden State Warriors have a new home at Chase Center, the gleaming, long-awaited arena that opened in September with a Metallica and San Francisco Symphony concert. The 18,064-seat multi-purpose arena in Mission Bay was designed by Manica Architecture, Gensler, and Kendall/Heaton Associates. Targeted to be LEED Gold certified, Chase Center is inspired by the surrounding waterfront with outstanding views of the bay. An adjacent waterfront park is also in the works.
Photo: Jason O'Rear/Chase Center
Grand Hyatt at SFO
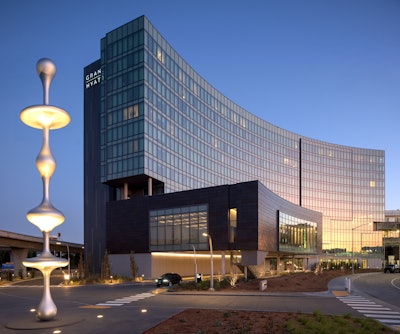
The $237 million Grand Hyatt at SFO opened in early October as the only on-site hotel at San Francisco International Airport. The hotel offers 351 rooms including 22 suites, 14,435 square feet of event space, and two separate dining options with the 108-seat Quail & Crane and the more casual Twin Crafts Market & Bar. The hotel’s meeting space is decorated in bay-inspired deep blues with sail-like patterns on the floor and ceiling. The hotel includes 18 event spaces, including a divisible 5,760-square-foot Grand Ballroom with room for 450 for banquets or 540 for receptions. Other meeting spaces include the 2,310-square-foot Clipper, which can hold 180 for banquets or 220 for receptions, and the 1,080-square-foot Looper, which holds 80 for banquets or 110 for receptions.
Photo: Courtesy of Hornberger & Worstell
Nido's Backyard
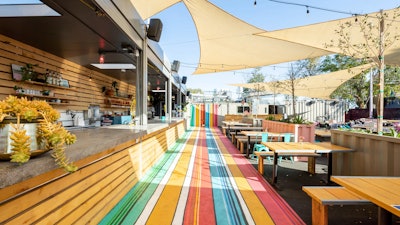
A multi-color painted path designed to look like a Mexican blanket winds its way through Nido's Backyard, a new outdoor oasis from Oakland restaurant Nido that debuted in September. Dubbed a "margarita garden," the playful space includes decorated shipping containers that serve as bars and seating spaces. The space can hold events for groups of as many as 200 seated or 500 standing.
Photo: Patricia Chang
Hyatt Centric Mountain View
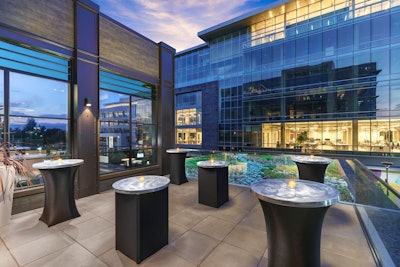
The 167-room Hyatt Centric Mountain View opened in July, with design inspired by Silicon Valley's history of technological innovation. That theme comes to life with computer components as guest room art, a neon depiction of the periodic symbol for silicon in the lobby, and a lounge with an interactive QR code motif. Architect CallisonRTKL and interior designer Studio HBA designed the hotel, which is built to LEED Silver standards. Hyatt Centric Mountain View offers nearly 10,000 square feet of meeting and event venues, including outdoor space like a second floor deck and cabana bar dubbed View on 2 and a California-inspired restaurant, Fairchilds. The hotel's ballroom measures about 2,725 square feet and seats 240 guests in rounds of eight with modern banquet chairs or 300 guests using Chiavari chairs, which can be rented.
Photo: Courtesy of Hyatt Centric Mountain View
Magnolia Hall
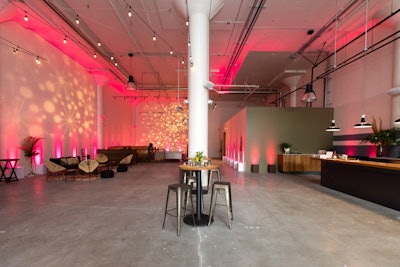
Popular brewery Magnolia Brewing began accepting bookings for its new 5,000-square-foot private event venue called Magnolia Hall this summer. The airy, loft-like space is adjacent to the company's latest brewery and restaurant, Magnolia Dogpatch. At Magnolia Hall, an open floor plan allows planners to transform this blank canvas space. Amenities for meetings include full audiovisual connectivity, Bluetooth-enabled microphones, a projector, and two mounted televisions. It holds 250 standing guests or 120 seated guests.
Photo: Rebecca Wilkowski Photography
Sheraton Fisherman’s Wharf Hotel
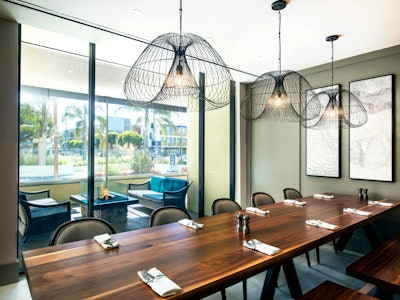
Sheraton Fisherman’s Wharf Hotel debuted its $30 million property redesign in June. The revamp spanned a reconfigured lobby and bar, upgrades to all 531 guest rooms and suites, along with the addition of a new 1,700-square-foot Sheraton Club Lounge that seats more than 80 guests. The maritime-theme design with architecture by Bull Stockwell Allen and interior design by Looney & Associates includes deep blue and aqua hues and textured tile in chartreuse. The hotel offers more than 10,000 square feet of newly renovated meeting and event space, including the 2,300-square-foot Presidio Ballroom, which seats 275 guests for theater-style events; the 2,200-square-foot Marina Ballroom with room for 240 guests theater style, and the 3,612-square-foot Courtyard with room for 300 for receptions. Meanwhile, the 2,500-square-foot seafood-focused Northpoint Bar & Restaurant seats 140 guests indoors and outdoors with an 18-seat U-shaped bar and a communal table that seats 10.
Photo: Michael Weber Photography
Little Creatures
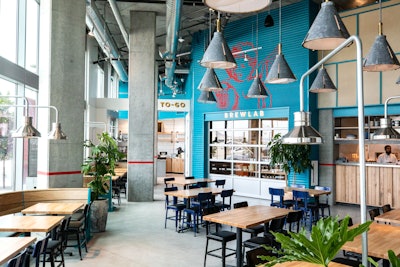
Australian brewery Little Creatures opened its first U.S. location in San Francisco in July. The brewpub is located in Mission Bay, serving pizza, sandwiches, and salads in addition to pouring more than 30 different beers. The 6,300-square-foot taproom is light and airy with floor-to-ceiling windows and colorful accents amidst its industrial decor. Little Creatures is available for large groups, brewery tours, and full buyouts for as many as 200 guests.
Photo: Grace Sager
DoubleTree by Hilton Berkeley Marina
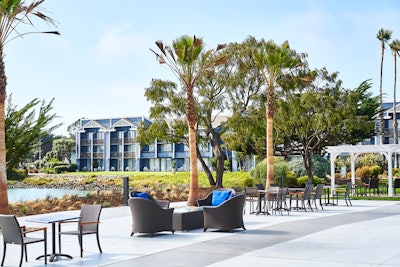
As part of the DoubleTree by Hilton Berkeley Marina's $8 million refresh, the hotel's new restaurant Berkeley Boathouse opened in September. The restaurant serves contemporary California cuisine and includes an expansive outdoor patio with a 2,000-square-foot deck. Design firm Bar Napkin outfitted the 2,500-square-foot restaurant with ocean blues, mixed metals, and decor like buoys and oars. A bar seats up to 25 people and the main dining room seats up to 172 guests. Meanwhile, DoubleTree by Hilton Berkeley Marina offers more than 30,000 square feet of flexible indoor and outdoor meeting and events space, including two ballrooms, two executive meeting centers, and 16 meeting rooms.
Photo: Peter Christiansen Valli
Besharam
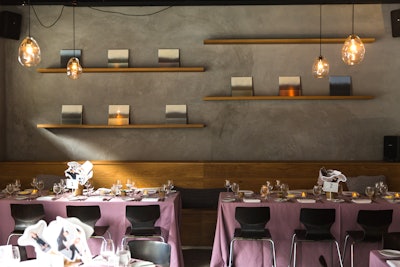
Chef Heena Patel fuses Indian cooking with Californian style at Besharam in San Francisco's Dogpatch neighborhood, which just debuted a private dining room this fall. The minimalist room can seat 30 people or hold 55 standing guests for receptions. The main dining room features colorful murals and decor. The restaurant is located at the art gallery/event venue Minnesota Street Project, which can also be rented out for larger events with catering from Besharam.
Photo: Alexander Reneff-Olson
Radisson Hotel Sunnyvale—Silicon Valley

Radisson Hotel Sunnyvale—Silicon Valley opened in August, with a full renovation to the building that was previously a Country Inn & Suites by Radisson. The 180-room hotel offers 2,000 square feet of meeting space that can accommodate 175 people. That includes the 1,798-square-foot Sunnyvale Salon, which holds 184 for receptions or 194 in a theater-style setup. There are also four rooms that each span 450 square feet and can accommodate 50 guests theater style.
Photo: Courtesy of Radisson Hotel Sunnyvale—Silicon Valley
