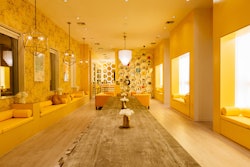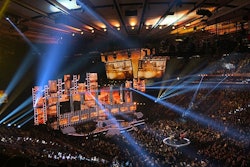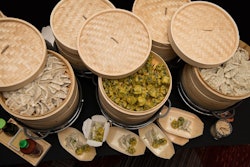There is no city quite like New York City, and no hotel quite like New York Marriott Marquis. Set in the heart of Times Square, our iconic hotel lets you experience all the magic of New York from the moment you arrive. Inside, you'll find some of New York City's largest hotel rooms and suites, multiple restaurants—including the only revolving restaurant in the city—and our outdoor lounge, offering panoramic views of Times Square. Highlights include a 24-hour fitness center, high-speed elevators, more than 100,000 square feet of meeting and event space, and a knowledgeable staff to help you navigate this expansive and ever-changing city.
For a complete list of our spaces, click here
View our hotel video here
Buzz
The New York Marriott Marquis offers over 55 unique meeting rooms with more than 100,000 square feet of total meeting space, a ballroom seating capacity of 2,800, cutting-edge audiovisual services, and spectacular catering—all at the crossroads of the world.
Memorable Moments
Over 20 years of events made memorable by a staff that is “brilliant at the basics” and proud to offer all clients sophisticated services to enhance their events.
Awards
Gold Key Award, Meetings & Conventions Award of Excellence, Corporate & Incentive Travel
Affiliations
PCMA, FICPA, MPI, ASAE, HSMAI, GWASAE
For a complete list of our spaces, click here
View our hotel video here
Buzz
The New York Marriott Marquis offers over 55 unique meeting rooms with more than 100,000 square feet of total meeting space, a ballroom seating capacity of 2,800, cutting-edge audiovisual services, and spectacular catering—all at the crossroads of the world.
Memorable Moments
Over 20 years of events made memorable by a staff that is “brilliant at the basics” and proud to offer all clients sophisticated services to enhance their events.
Awards
Gold Key Award, Meetings & Conventions Award of Excellence, Corporate & Incentive Travel
Affiliations
PCMA, FICPA, MPI, ASAE, HSMAI, GWASAE
Venue Capacity
| Space | Max. Reception Capacity | Max. Seated Capacity | Sq. Feet | Floor Plan |
|---|---|---|---|---|
| 4th Floor: Odets | 100 | 100 | 1216 | View |
| 4th Floor: Wilder | 120 | 120 | 1288 | |
| 4th Floor: Ziegfeld | 100 | 120 | 1181 | |
| 4th Flood: O'Neill | 100 | 120 | 1297 | |
| 5th Floor: Westside Ballroom Entire Space | 2400 | 2024 | 21550 | View |
| 5th Floor: Lyceum Complex (Including Corridor) | 400 | 360 | 4835 | |
| 5th Floor: Juilliard Complex (Including Corridor) | 350 | 280 | 3984 | |
| 6th Floor: Broadway Ballroom (Complexes, Balcony & Stage) | 2800 | 2400 | 28258 | View |
| 6th Floor: Majestic Complex (Including Corridor) | 350 | 270 | 3300 | |
| 6th Floor: Shubert Complex (Including Corridor) | 350 | 270 | 3337 | |
| 7th Floor: Astor Ballroom & Pre-Function (Combined) | 700 | 485 | 5647 | View |
| 7th Floor: Duffy & Columbia (Combined) | 120 | 120 | 1202 | |
| 7th Floor: Duffy | 60 | 50 | 671 | |
| 7th Floor: Columbia | 50 | 60 | 531 | |
| 7th Floor: Soho Complex (Including Corridor) | 350 | 270 | 3721 | |
| 7th Floor: Empire Complex (Including Corridor) | 350 | 290 | 3754 | |
| 8th Floor: Liberty | 175 | 150 | 1977 | View |
| 8th Floor: Manhattan Ballroom | 300 | 230 | 3147 | |
| 8th Floor: Broadway Lounge | 1000 | 1000 | 6000 | |
| Broadway Lounge/Manhattan Ballroom/9th Fl. Promenade/Upper Terr | 1500 | 1500 | ||
| 9th Floor: Marquis Ballroom | 375 | 350 | 4698 | View |
| 9th Floor: Cantor | 80 | 80 | 829 | |
| 9th Floor: Jolson | 70 | 60 | 785 | |
| 9th Floor: Cantor & Jolson (Combined) | 150 | 160 | 1615 | |
| 16th Floor: Skylobby | 300 | 200 | 2729 | View |



