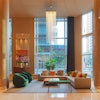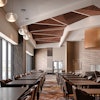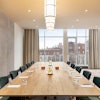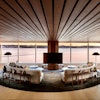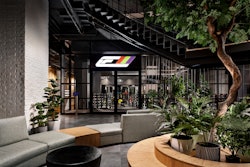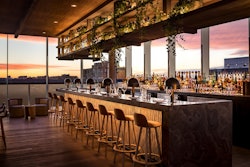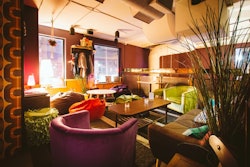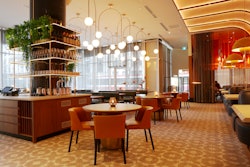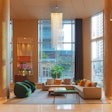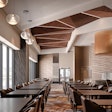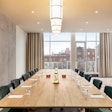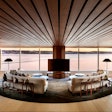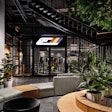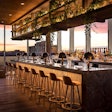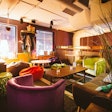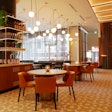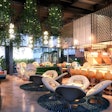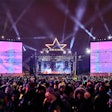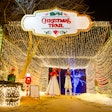Here's a closer look at Toronto’s newest eateries, drinking spots, hotels, conference areas, private rooms and other spaces available for events this spring. The new and renovated Toronto venues are available for corporate parties, weddings, fundraisers, outdoor functions, business dinners, team-building activities, conferences, meetings and more.
A note regarding COVID-19: Some of the venues listed here may not yet be available for hosting events due to the pandemic, or they may be operating at a lower capacity.
Gladstone House
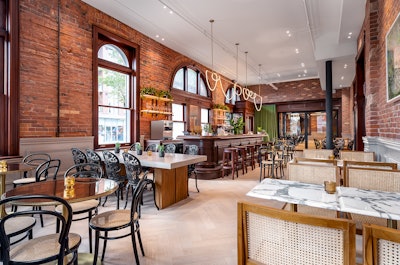
Nestled on Queen Street West is Gladstone House, a boutique hotel that unveiled a renovation in September, which upped the property’s emphasis on culture, art and diversity while preserving the building’s rich history and original architecture. With 1,397 square feet of designated event space, Gladstone House is perfect for more intimate receptions or corporate meetings, team-building events and brainstorming sessions. The 1,127-square-foot ballroom can accommodate up to 140 standing guests (100 with a DJ and 80 if there’s also a dance floor), 72 full rounds with 12 guests per table, 45 half rounds with five guests per table, 100 theater style and 48 classroom style. The intimate, 270-square-foot chandelier room can host up to 24 seated or 40 standing in a dimly lit room recognizable for its green-velvet curtain and, fittingly, an attention-commanding gold chandelier. In early March, the trendy Melody Bar debuted and the industrial-style, blue-and-purple-lit space is anchored by a hanging disco ball installation. Serving Sunday brunch and weekday dinner alongside curated cocktails and local craft beers, Melody Bar also plays host to karaoke, cabernet and trivia nights. In May, the restaurant will also debut Sunday Drag Brunch starring Miss Moco.
Photo: Gillian Jackson
History
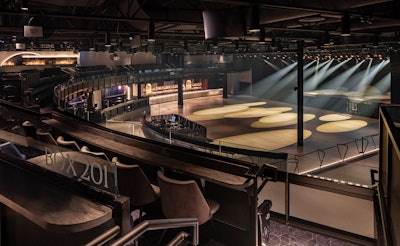
Toronto native Drake and international entertainment company Live Nation teamed up to open History in November, a 35,000-square-foot live entertainment venue. Located in the heart of The Beaches neighborhood, the space can accommodate anywhere from 100 guests for an intimate reception to 2,500 for a ticketed performance. For a large-scale corporate meeting, up to 1,100 people can be accommodated in a theater-style seating arrangement, while up to 1,750 can attend a standing reception and 470 are welcome for a seated gala or celebration. History consists of two main spaces designed by local firm DesignAgency: the 28,000-square-foot music hall, outfitted with an 80-foot stage and all of its accompanying equipment—including AV gear and a 28-foot LED video wall—and the 7,000-square-foot mezzanine, which houses 10 semi-private boxes. The venue also boasts three 40-foot bars, a green room, three dressing rooms and 300 private parking spots. Plus, an on-site event production office is available to help with everything from planning to execution to providing event staff. Looking to make a great first impression? There’s an outdoor LED marquee to display custom event branding for guests to admire before entering the venue. Full buyouts start at $20,000, plus minimum spend. And aside from hosting private events, History already has a lineup of live performances, from pop band Japanese Breakfast performing in July to The Kid Laori taking the stage in early August.
Photo: Scott Norsworhty
Sheraton Gateway Hotel in Toronto International Airport
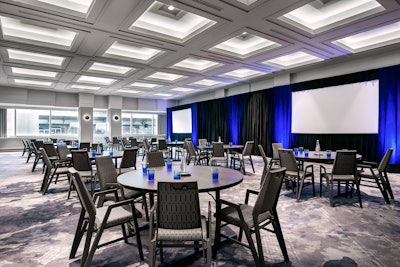
On April 1, the Sheraton Gateway Hotel in Toronto International Airport unveiled a $30 million renovation, revealing updates to 467 guest rooms, 17 suites and 18,657 square feet of meeting and event space, including 15 breakout rooms, a ballroom, two boardrooms and on-site conference venues. The hotel is directly connected to Terminal 3 of the Toronto International Airport. It transforms the airport hotel experience as soon as guests walk through the entrance, greeting them with the Public Square lobby, an inviting, gray-and-white-colored space with contemporary design elements, brass accents, sound-proof booths for remote working and the brand’s signature coffee bar and market concept, &More by Sheraton, all designed by Toronto-based Moncur Design Associates Inc. Designated event space includes the lobby-level, 2,100-square-foot Heathrow Room for up to 200 for receptions, 100 in theater-style, 25 in conference-style and 36 in u-shape-style seating. The second level, dubbed the conference floor, is home to 17 different meeting spaces, the largest of which is the 2,631-square-foot Gateway Room for up to 300 for receptions, 250 in theater-style, 48 in conference-style and 60 in u-shape-style seating. More intimate gathering spaces include the 732-square-foot O’Hare Room, which can accommodate 75 for a reception or 25 for a conference, and the 401-square-foot Da Vinci Room—the smallest space on the conference floor—which can host 40 for a reception or 16 for a conference. There are five boardrooms on third and fourth floors that can each accommodate 10-16 guests in conference-, u-shape- or hollow-square-style seating arrangements. All venues are stylish and flexible to meet an event’s needs and come with an on-site events team, AV and high-tech equipment for virtual or hybrid meetings.
Photo: Courtesy of Sheraton Gateway Hotel in Toronto International Airport
Sheraton Centre Toronto

The massive, 1,372-room Sheraton Centre Toronto has been slowly revealing its largest renovation in the hotel’s 50-year history. The revamp, headed by local design firm DesignAgency, included a reconceptualized Sheraton Club that was unveiled in October. Located on the hotel’s 43rd floor, the sky-high, exclusive club spans 15,000 square feet, boasts a new F&B program and is decorated with velvet seating around marble-topped tables and pops of greenery alongside floor-to-ceiling windows with sweeping views of the city skyline. The club’s 348-square-foot boardroom can host up to 14 for a meeting—and is available for $1,500 per day—while the 2,045-square-foot club east (pictured) can accommodate 80 for a seated event or 150 for a standing reception, and the 1,000-square-foot club west has room for up to 34 seated or 40 standing guests. Club west can be combined with Sheraton Club’s foyer for a 2,109-square-foot space for 24 seated guests or 84 for a reception-style event. In March, the property welcomed 43 Down, a new mixology bar located on the lobby level, perfect for a swanky gathering centered around handcrafted cocktails for 117 seated or 200 standing guests. For a semi-private event, the bar alone can accommodate up to 55 seated or 110 standing guests to mix and mingle. A full buyout of 43 Down starts at $1,000 with a $10,000 F&B minimum, while bar reservations are also $1,000 with a $7,000 F&B minimum. Overall, Sheraton Centre Toronto is home to 60 event rooms, and other notable spaces include an 8,560-square-foot waterfall garden for up to 250 for a reception-style or 160 for a banquet-style event, with a rental fee of $1,500. For a gathering centered around a seated meal, the hotel’s on-site culinary team can provide breakfast in the garden for a $7,000 minimum or dinner for a $10,000 minimum. The 6,218-square-foot urban garden is an outdoor oasis, complete with a pool for up to 250 guests to get some R&R. The hotel's heated pool experience is slated to reopen in the summer.
Renderings Courtesy of Sheraton Centre Toronto
Park Hyatt Toronto

In September, luxury hotel Park Hyatt Toronto debuted a renovation that included a revamp of the property’s 13,000 square feet of event space and the reincarnation of the hotel’s rooftop bar, now called the Writers Room as an ode to the literary legends once known for hanging out there. Located on the 17th floor, the Writers Room is a swanky watering hole with a moody mix of leather seating, stained oak, black-marble tabletops and panoramic views of the city. Also with the renovation came the opening of the hotel's newest on-site, all-day restaurant, Joni, which boasts decor reminiscent of the Bohemianism of the 1960s, courtesy of the renowned local designer behind the four-year makeover, Alessandro Munge of Studio Munge. The 219-room hotel also has a Terrace Room (pictured) on the 17th floor, which spans 1,367 square feet and can accommodate up to 75 for a banquet or 80 for a reception. The property’s largest designated event space is the 6,146-square-foot Park Hyatt Ballroom, for up to 500 for a banquet, 600 for a reception or 650 theater style. Ballrooms A, B and C are each about 2,000 square feet and can host up to 165 for a banquet, 200 for a reception or 220 theater style.
Photo: Courtesy of Park Hyatt Toronto
The Miller Tavern
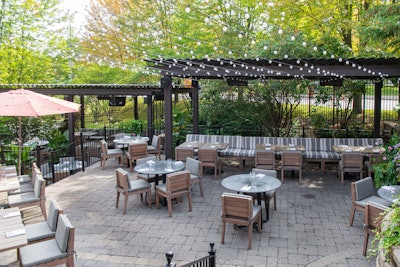
Yonge Street has been home to The Miller Tavern since the 1860s, but the restaurant revamped its patio in August in preparation for al fresco spring and summer gatherings for the 2022 season. The 2,000-square-foot space is an outdoor oasis, complete with cushioned teak seating, heaters for cooler nights and a canopy of lush greenery that provide shade by day and string lights, which transform the patio into a dazzling, bistro-style space by night. The multi-level patio can accommodate up to 34 for a seated meal, from a surf-and-turf-style menu that includes a raw bar, a selection of fresh salads and mains such as mushroom risotto, creamy lobster truffle mac and cheese, a wagyu burger and much more. The Miller Tavern also offers full buyouts, providing groups of up to 150 seated or 200 standing with 6,000 square feet of indoor-outdoor space. Inquire within for pricing.
Photo: Owais Rafique
GYGO!
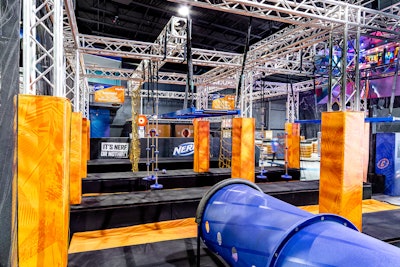
Family play center GYGO! (short for “Get Your Game On!”) debuted an hour outside of Toronto in Mississauga in March and is a 26,000-square-foot destination perfect for an action-packed gathering for a competitive bunch. Here, up to 900 guests can purchase an activation card upon arrival and enjoy indoor and outdoor play zones loaded with games, including the Nerf Challenge, which features a host of Nerf-themed sports and blaster games; the GYGO Battle Zone, the ultimate outdoor laser tag arena; and Rock N’ Roll mini golf, the venue’s 18-hole miniature course themed after the music genre. This summer, GYGO! will also be home to The Labyrinth, an outdoor maze with checkpoints and ever-changing puzzles, as well as The GYGO Grand Prix, an outdoor go-kart track. Event packages are available to reserve a private party room for up to two hours and preload activation cards for a select number of attendees.
Photo: Vito Amati
Toronto Beach Club
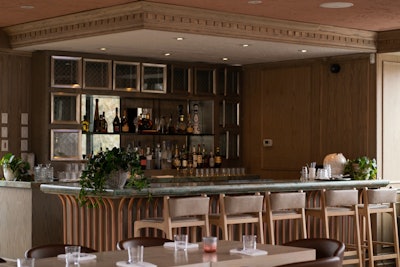
Beachside Mediterranean restaurant Toronto Beach Club added 3,300 square feet of event space with the opening of the Sunset Suite and the Louis XIII Salon (pictured) in February. At 1,800 square feet, the Sunset Suite is a bright and contemporary room with high vaulted ceilings, a private bar and outdoor terrace that overlooks the shoreline—a perfect backdrop for, you guessed it, gatherings at sunset for up to 85 standing or 65 seated guests. The also-new Louis XIII Salon is a 1,500-square-foot, upper-level dining room and private patio designed to level up events in a minimalist, sophisticated space designed with warm woods and leather seating. In its entirety, the Toronto Beach Club now offers 8,000 square feet of flexible event space, including the existing main dining room, two private rooms, two main-level bars and accordion doors that open onto a cozy beachside patio, notable for its rattan lighting, overhead string lights and wood-burning fireplaces. Full buyouts are available for up to 500 for a cocktail reception or 350 seated, and groups can inquire within about pricing, which varies based on the season. The menu takes advantage of the sea, with an extensive raw bar of oysters, carpaccios and crudos, plus half and whole fishes cooked on a charcoal grill, not to mention options from the land, such as piri piri chicken, a 24-ounce t-bone, cacio e pepe and more.
Photo: Courtesy of Scale Hospitality
The Drake Hotel
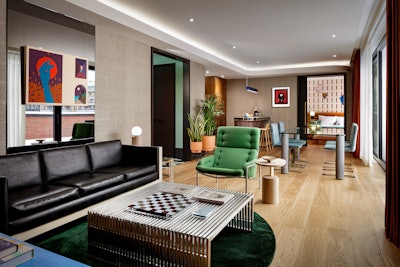
The Drake Hotel transformed a historic 19th century building into a three-story, 19-room boutique hotel when it first opened nearly two decades ago; but in December, a completed renovation revealed that those three stories became eight—and guest rooms more than doubled to 51—thanks to the addition of the five-story Modern Wing. The hotel’s in-house designs team, alongside Diamond Schmitt Architects, John Tong of Toronto-based design firm +tongtong and international studio DesignAgency, joined forces to debut the new retro, multi-level wing with an Instagrammable moment at every corner, including color-blocked carpeting, exposed white-brick walls, an eclectic mix of seating and brass accents. Beyond the artisanal reception desk welcoming guests to the new wing, the lobby bar can host up to 30. And tucked away in the back-right corner of the lobby is RM 111, a 220-square-foot room for up to eight, with a 75-inch flat-screen TV, a broadcasting system and boardroom phone, perfect for meetings, but also available to reserve as a private dining room. The Modern Wing’s 1,000-square-foot rooftop suite is the ultimate luxury gathering space with two bedrooms, two bathrooms, a kitchen, dining area, living room and 540-square-foot outdoor terrace overlooking the city. Here, there’s room for up to six for a sit-down dinner or 20 for a reception. Across the entire Drake Hotel, there's now 10,000 square feet of meeting and event space, and the original building still houses the Drake Lounge, on-site music venue Drake Underground, the Sky Yard rooftop patio, plus a restaurant and cafe.
Photo: Brandon Barre
Pink Sky Toronto
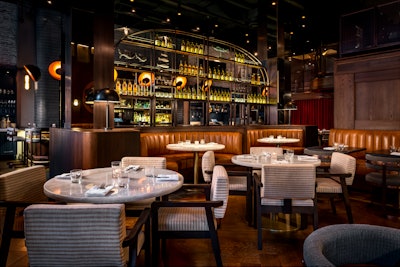
Sea-to-fork restaurant Pink Sky Toronto opened in August and was designed with port houses on the shores of the Eastern Seaboard in mind. The 3,300-square-foot space consists of a 300-square-foot private dining room for up to 12 for a seated dinner at $125 per guest. And the 3,000-square-foot main dining room is decorated with a mix of woods, rich-colored leather banquettes, an eye-catching bar and burnt-gold accents for up to 88 for a seated meal at $100 per guest. Design highlights include an open-concept dining room, show kitchen and fresh seafood display showing off the restaurant’s daily catch selection. Buyouts are available for a minimum of $10,000—and up to $26,000—and the restaurant can accommodate up to 180 for a cocktail reception that spans the entire space. Menu highlights include salmon crudo and smoked Ontario white fish to start, and entrees including truffle lobster mac and cheese, charcoal grilled salmon or 24-ounce ribeye, plus a full bar and comprehensive wine program.
Photo: Gillian Jackson
