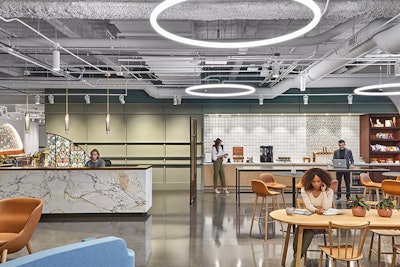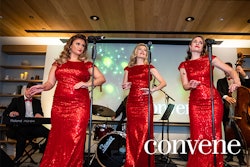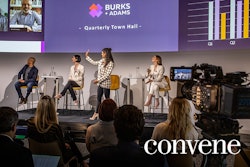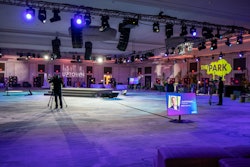
Housed in the storied Fulton Market District of Chicago on a cobblestone street surrounded by galleries, hotels, and restaurants, Convene at 333 North Green offers an elevated, design-forward space for those to gather, work, and meet.
Like each Convene location, the space is inspired by its history and surroundings, paying homage to the city's roots and the iconic 1893 World's Fair. A considered combination of industrial innovation and handmade touches makes this 40,000-square-foot meeting and work space truly one of a kind. From the moment you walk in, you're transported to another place—a place where every detail has been considered, from the IT capabilities of a conference room, to the welcome desk built from a beautifully restored piece of wood from the original Palmer House built in 1871.
Three floors—connected by a beautiful and airy statement staircase that’s become its signature design element—offer purpose-driven meeting and event spaces, along with an entire floor of flexible workspaces. Plus, a wraparound terrace with sweeping views doubles as the ultimate backdrop for an event, or even for a business call while getting in some steps.
Each of the 10 state-of-the-art meeting and event spaces is outfitted with built-in technology and offers on-site production, IT, and hospitality services. Additionally, an entire floor of flexible office spaces, plus 450 workstations with standing desks and ergonomic chairs, ensures that Convene truly delivers an upscale and elevated work and meeting environment.
THE DESIGN
The location incorporates themes from the former Chicago meatpacking district, with the gilded aesthetic of the 1893 Chicago World's Fair and the sculptural inspiration of Gordon Matta-Clark's Anarchitecture.
(Anarchitecture is an idea that brings together concepts of architecture and anarchy to challenge typical notions of form, space, and construction.)
Overflowing with natural light, this property celebrates the form and function that defined the neighborhood's industrial roots. With a warm palette, productive workspaces, lofted and open areas, and floor-to-ceiling windows, it's a setting that clearly expresses the design ethos of the building: machined, crafted, and carved.
The property is a strong yet playful concept that balances the neighborhood's past with today's needs in regard to both design and capabilities. Materials and bold design choices emphasize the building's structural beauty and history, while thoughtful amenities and sustainable features solidify Convene as the office of the future.
THE HISTORY
The space’s heritage includes the 1893 World's Fair—a remarkable time for both innovation and design. The 1893 World's Fair was the first fully lit exposition, and the energy and excitement of that history come across in our design with unexpected expressions of light and incandescent details.
It is a time period categorized by systematizing and streamlining production while also heralding the Arts & Crafts movement.
This celebration of handcraft can be seen in the interior of the building with playful patterns designed by William Morris, intentionally imperfect details, and soft, modern furniture, where old-world techniques meet modern design accompanied by superb functionality.



















